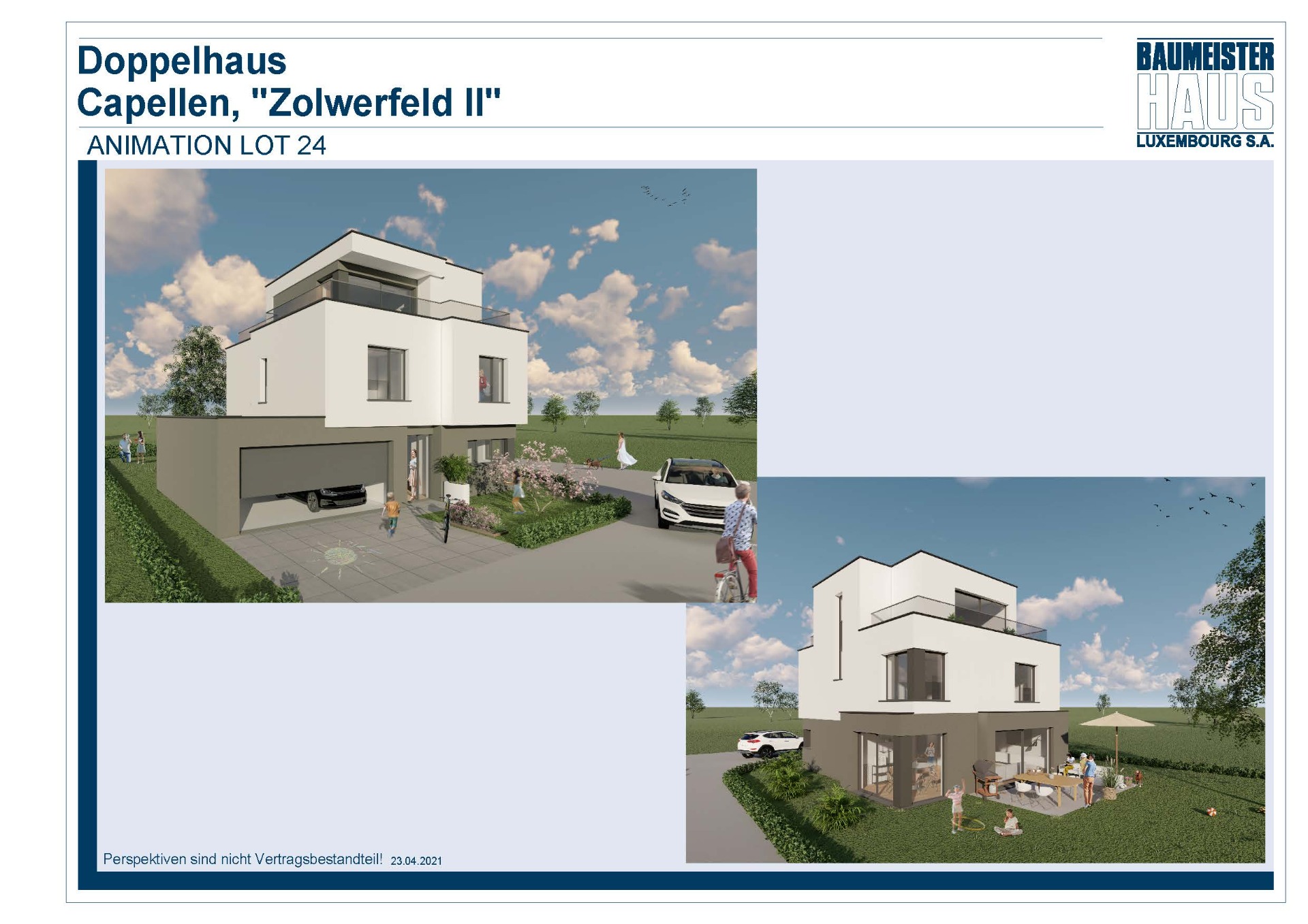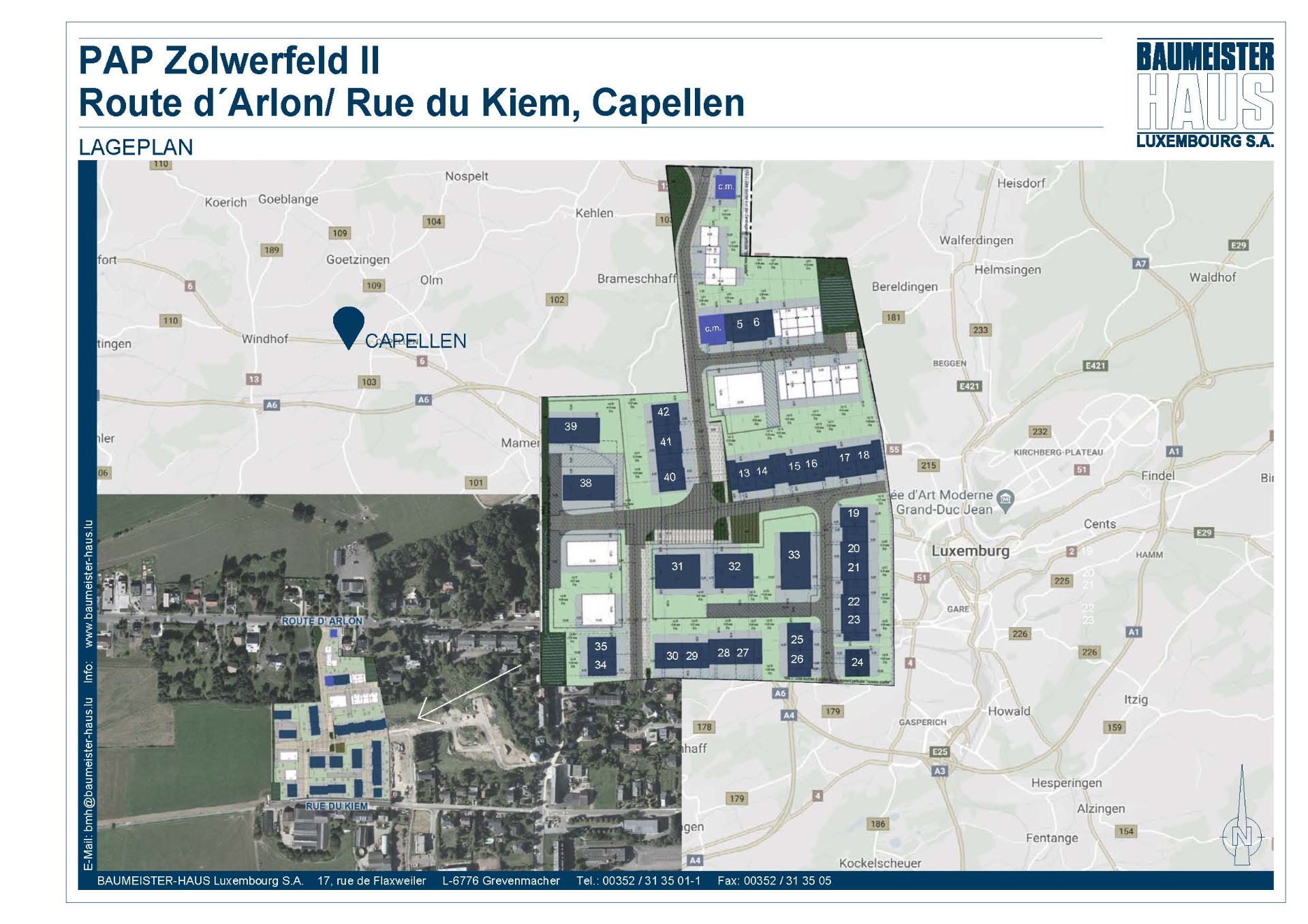Capellen Lot 24
Location: Capellen
Description:
Individually planned single-family detached house in the residential area "Zolwerfeld II"
Turnkey construction including wallpapering and painting work
Plot of land approximately 4,23 ar
All our houses are provided with a notarial certificate. A completion guarantee from a Luxembourg bank is included in the price.
The price shown includes only the land acquisition and planning costs and therefore does not include the construction according to the chosen design.
Units House in Capellen (lot 24)
24
vacant
House in Capellen (lot 24)
Location: Capellen
| Plot size in are | 4.23 |
946.000€ (Price including 3% VAT) 946.000€ (price including 17% VAT)












