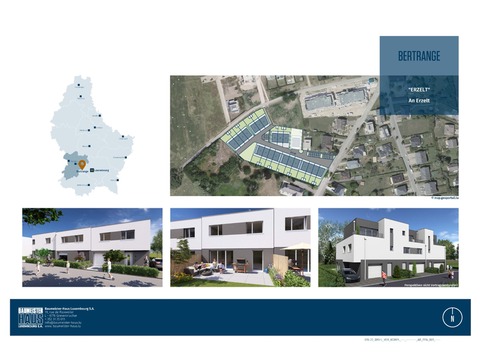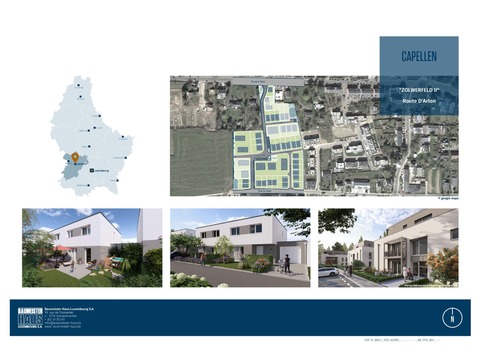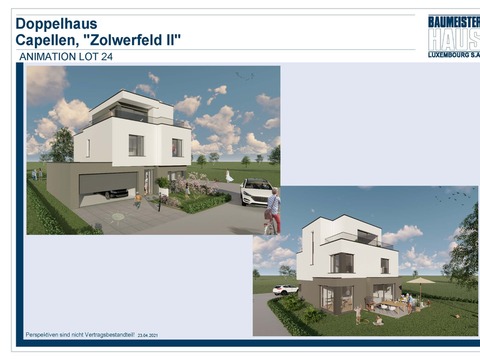.jpg)
Kleinbettingen - Lotissement "Hanner dem Huewerbesch"
Location: Kleinbettingen
Description:In the newly developed residential area "Hanner dem Huewerbesch" in Kleinbettingen, high-quality terraced and semi-detached houses as well as detached single-family houses are being built.
Kleinbettingen is a municipality in the west of Luxembourg with about 900 inhabitants with good access to the A6 and N6 motorways and belongs to the municipality of Steinfort.
This project includes "coût modéré" houses. An entitlement for the governmental purchase subsidy issued by the Ministère du logement /service des aides au logement is the prerequisite for an application for one of these houses (more information at https://logement.public.lu/fr/proprietaire/achat-construction/acquisition-logabo.html ). Once you have sent this document to us, you will get further information about the "coût modéré" houses in this project.
All our projects are provided with a notarial certificate. A completion guarantee from a Luxembourg bank is included in the price.

Bertrange Townhouses
Location: Bertrange
Description:In the newly developed Erzelt building area in Bertrange, high-quality single-family rowhouses will be constructed.
Passive house design (energy pass A A A) for the middle row house
Low-energy house design (energy pass A-B-A) at the corner building
Air / water heat pump with underfloor heating
Turnkey construction including wallpapering and painting work
Living space from approx. 150 m²
Land from approx. 2.5 ares
All our houses are provided with a notarial certificate. A completion guarantee from a Luxembourg bank is included in the price.

"Zolwerfeld II" Capellen - Lots 1 & 4-6
Location: Capellen
Description:In the residential area "Zolwerfeld II" in Capellen, high-quality semi-detached houses as well as detached single-family houses are being built.
This project includes the "coût modéré" houses Lot 1 & Lot 4. An entitlement for the governmental purchase subsidy issued by the Ministère du logement /service des aides au logement is the prerequisite for an application for one of these houses (more information at https://logement.public.lu/fr/proprietaire/achat-construction/acquisition-logabo.html ). Once you have sent this document to us, you will get further information about the "coût modéré" houses in this project.
All our projects are provided with a notarial certificate. A completion guarantee from a Luxembourg bank is included in the price.

House in Capellen (lot 24)
Location: Capellen
Description:Individually planned single-family detached house in the residential area "Zolwerfeld II"
Turnkey construction including wallpapering and painting work
Plot of land approximately 4,23 ar
All our houses are provided with a notarial certificate. A completion guarantee from a Luxembourg bank is included in the price.
The price shown includes only the land acquisition and planning costs and therefore does not include the construction according to the chosen design.
.jpg)
Project in Strassen, Chaussée Blanche
Location: Strassen
Description:Piece of land for your customized villa in the lotissement Millewee - Chaussée Blanche, planned and realized by Baumeister-Haus.
All our houses are provided with a notarial certificate. A completion guarantee from a Luxembourg bank is included in the price.
Price on demand.






